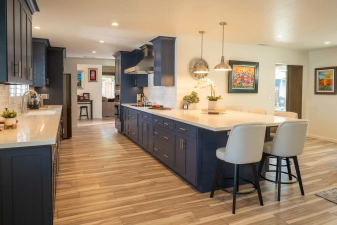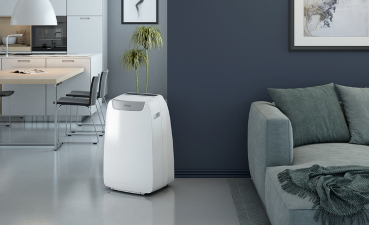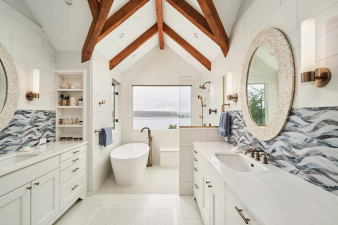
1. Start with a Space Audit: Identify Waste and Prioritize Needs
Before diving into design, assess your kitchen’s pain points: Where do you struggle with storage? Are there awkward corners or underused vertical space?
Key Questions to Ask:
l What’s your workflow? Map the "work triangle" (sink, stove, fridge) and ensure pathways are clear—cluttered routes waste time and create frustration.
l Where is space wasted? Overhead cabinets that are too shallow, deep corner cabinets that hide pots, or a bulky island that blocks traffic? These are prime targets for improvement.
2. Design for Vertical Victory: Go Up (and Down) for Storage
Ignoring vertical space is a common mistake. Embrace "floor-to-ceiling storage" and "wall-mounted solutions" to maximize every inch:
Smart Vertical Solutions:
l Tall Cabinetry: Install floor-to-ceiling cabinets with pull-out shelves or roll-out trays for storing small appliances, bulk food, or cleaning supplies. Frosted glass doors add style while hiding clutter.
l Open Shelving: Replace upper cabinets with floating shelves for frequently used dishes or decorative cookware—they make the kitchen feel airy and accessible, perfect for small kitchens.
l Under-Cabinet Magic: Add rail systems for utensils, magnetic strips for knives, or mini shelves for spice jars. These tiny upgrades free up counter space instantly.
3. Small Kitchen? No Problem—Master the Art of Illusion
Tight square footage? Use "small kitchen remodeling ideas" to create the illusion of space while packing in storage:
Space-Expanding Tricks:
l Floating Islands & Peninsulas: A compact island on wheels or a peninsula with built-in seating and drawers adds prep space without blocking traffic. Opt for a waterfall countertop to visually "float" the design.
l Mirror & Light Colors: Glossy backsplashes, mirrored cabinet doors, or light-colored cabinets (think soft whites or pale grays) reflect light and make the room feel larger.
l Hidden Appliances: Tuck microwaves into cabinet niches, install a panel-ready dishwasher, or use a drop-down range hood to keep countertops clutter-free.
4. Custom Storage: Tailored Solutions for Your Lifestyle
One-size-fits-all cabinets won’t cut it. Invest in "custom kitchen cabinets" and "bespoke storage solutions" to match your needs:
Bespoke Storage Ideas:
l Corner Cabinets: Install lazy Susans or pull-out shelves to eliminate "dead zones"—no more digging for that forgotten casserole dish.
l Drawer Dividers: Deep drawers with adjustable dividers organize pots, pans, and lids; velvet-lined top drawers keep utensils and gadgets in place.
l Pantry Perfection: A walk-in pantry with floor-to-ceiling shelves, pull-out wire baskets, or a hidden pantry cabinet with a rolling ladder turns chaos into order.
5. Multifunctional Furniture: Double Duty for Small Spaces
Every piece of furniture should earn its place. Use "multifunctional kitchen design" to blend form and function:
Dual-Purpose Wonders:
l Island with Storage & Seating: A kitchen island isn’t just for prep—add cabinets, a wine fridge, and overhang seating for casual meals or homework sessions.
l Fold-Down Tables: A wall-mounted drop-leaf table serves as a quick breakfast spot or extra prep space, folding away when not in use.
l Bench Seating with Hidden Storage: Built-in banquettes with lift-up lids store linens, cookbooks, or seasonal dishes—ideal for breakfast nooks.
6. Layouts That Work: Optimize Flow for Efficiency
A smart layout can turn a cramped kitchen into a high-performance zone. Keywords like "kitchen workflow optimization" and "open-concept kitchen design" highlight functional appeal:
Layout Strategies:
l Galley Kitchens: Parallel cabinets with a central walkway are ideal for small spaces—add deep drawers under the sink for cleaning supplies and wall-mounted racks for pots.
l L-Shaped Layouts: Use the corner for a floor-to-ceiling pantry or a curved cabinet to soften the angle, combining storage with smooth movement.
l U-Shaped Layouts: Enclose three walls with cabinets and appliances, leaving the fourth open for an island or dining area—perfect for families who love to cook together.
7. Luxury Meets Practicality: High-End Materials That Maximize Space
Premium materials can enhance both beauty and functionality. Pair "high-end kitchen countertops" with space-smart designs:
Luxury with Purpose:
l Quartz Countertops: Non-porous and durable, they withstand heavy use and allow for seamless integration with sink cutouts, saving space and simplifying cleanup.
l Matte Black Hardware: Sleek cabinet pulls and faucets take up minimal visual space while adding a modern touch—perfect for small kitchens that need subtle elegance.
l Glass-Front Cabinets: Display prized dishware in upper cabinets with frosted or clear glass, balancing open shelving with protected storage.
8. Avoid Space-Killing Mistakes
Steer clear of these common pitfalls to ensure your remodel delivers on efficiency:
l Overloading Countertops: Leave at least 24 inches of clear space on either side of the stove for safe, efficient cooking.
l Ignoring Appliance Sizing: Measure carefully—oversized fridges or ranges can block walkways, while undersized ones waste storage potential.
l Forgetting Accessibility: Ensure cabinets and drawers are easy to reach, especially for aging homeowners or families with kids (think pull-down shelves for upper cabinets).
Conclusion: Your Space-Smart Kitchen Awaits
A kitchen remodel focused on space utilization isn’t just about fitting more in—it’s about creating a home that works in harmony with your life. By prioritizing "custom storage solutions", "efficient layouts", and "multifunctional design", you’ll transform clutter into calm, wasted corners into wonders, and a cramped kitchen into the heart of your home.



